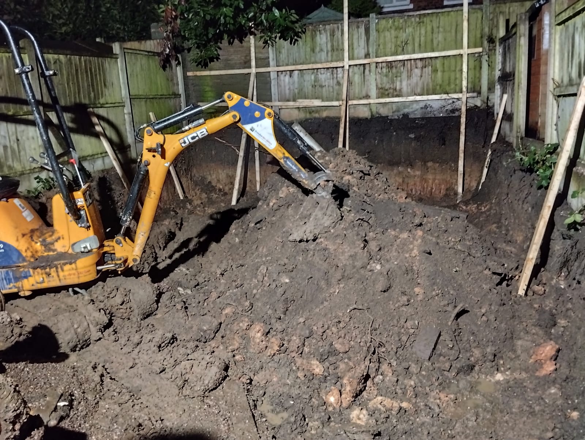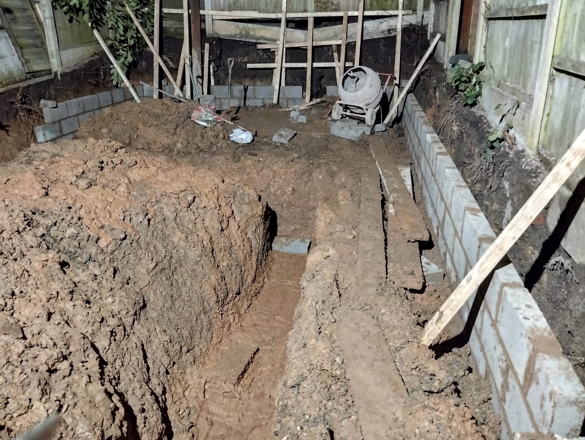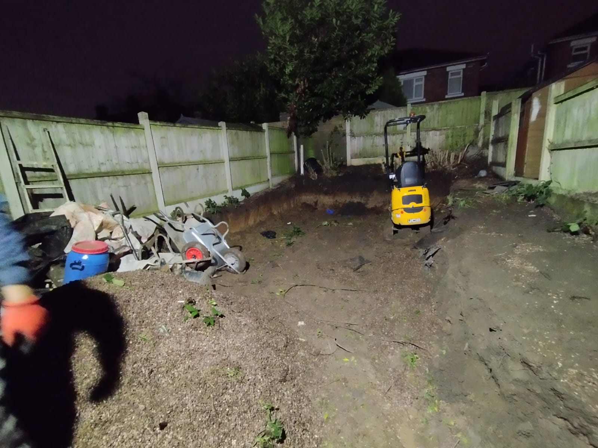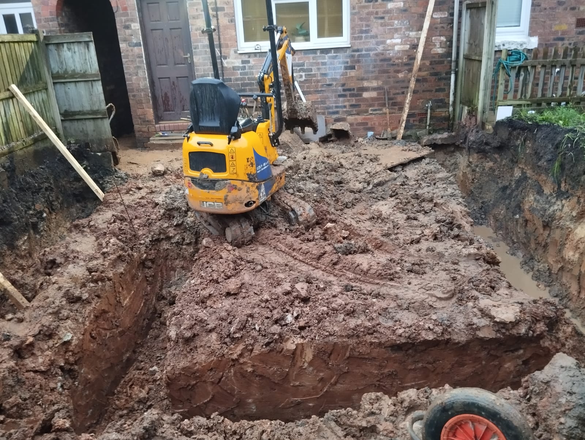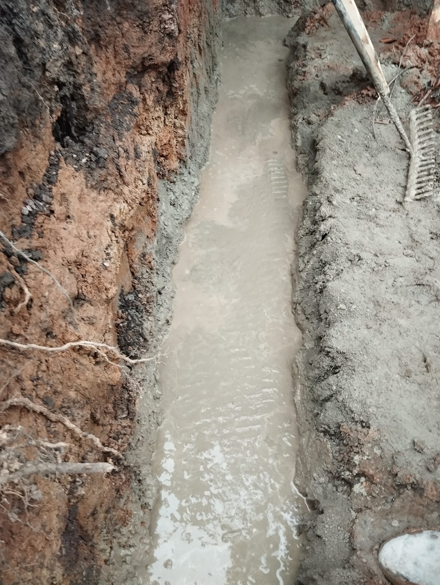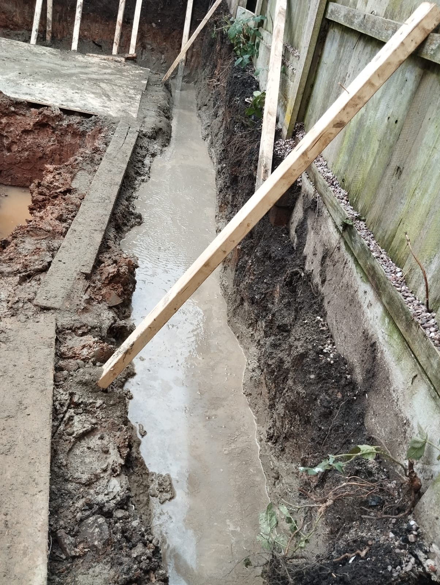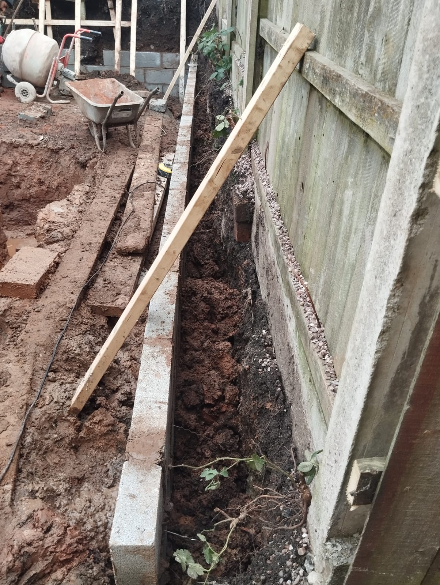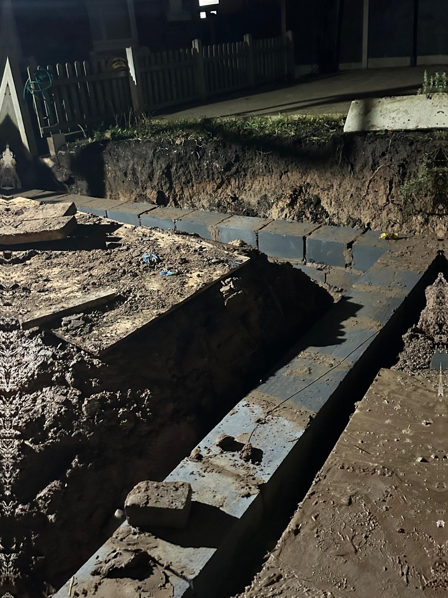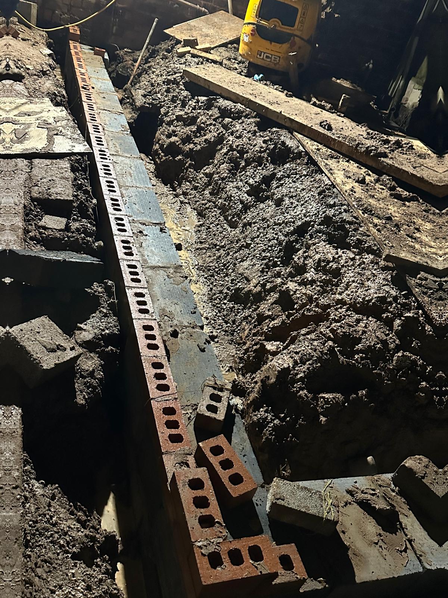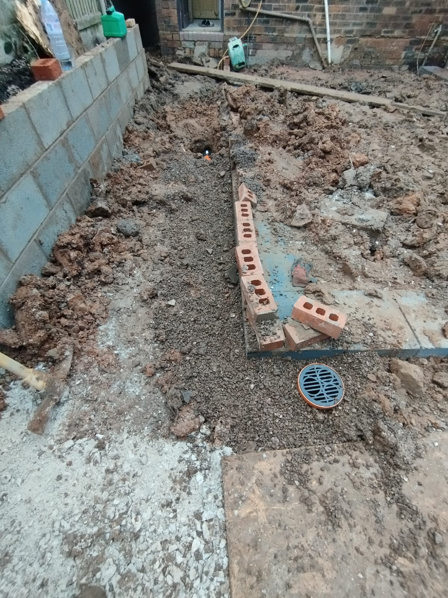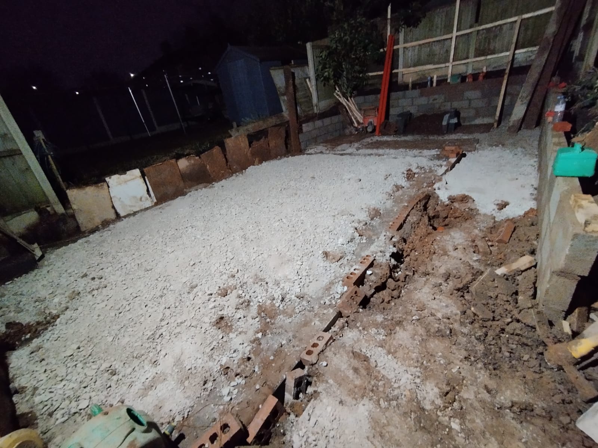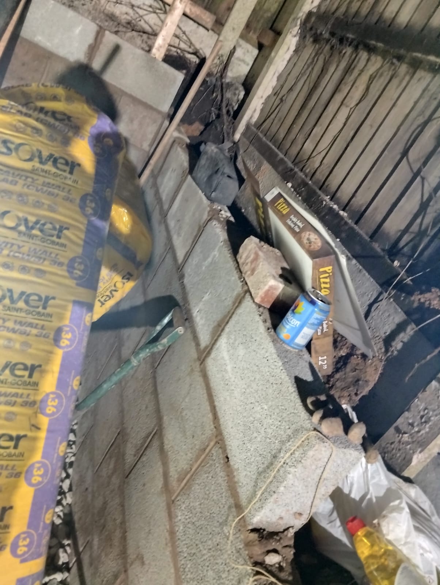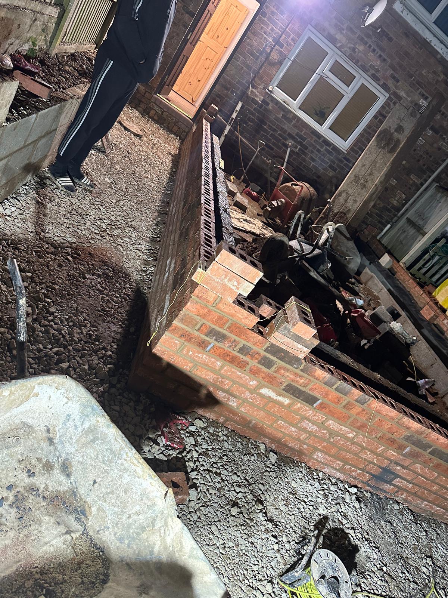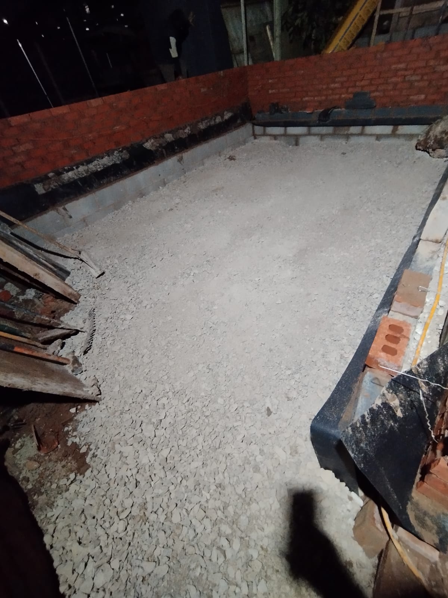Rear Extension Scerivener Road
Explore our construction excellence.
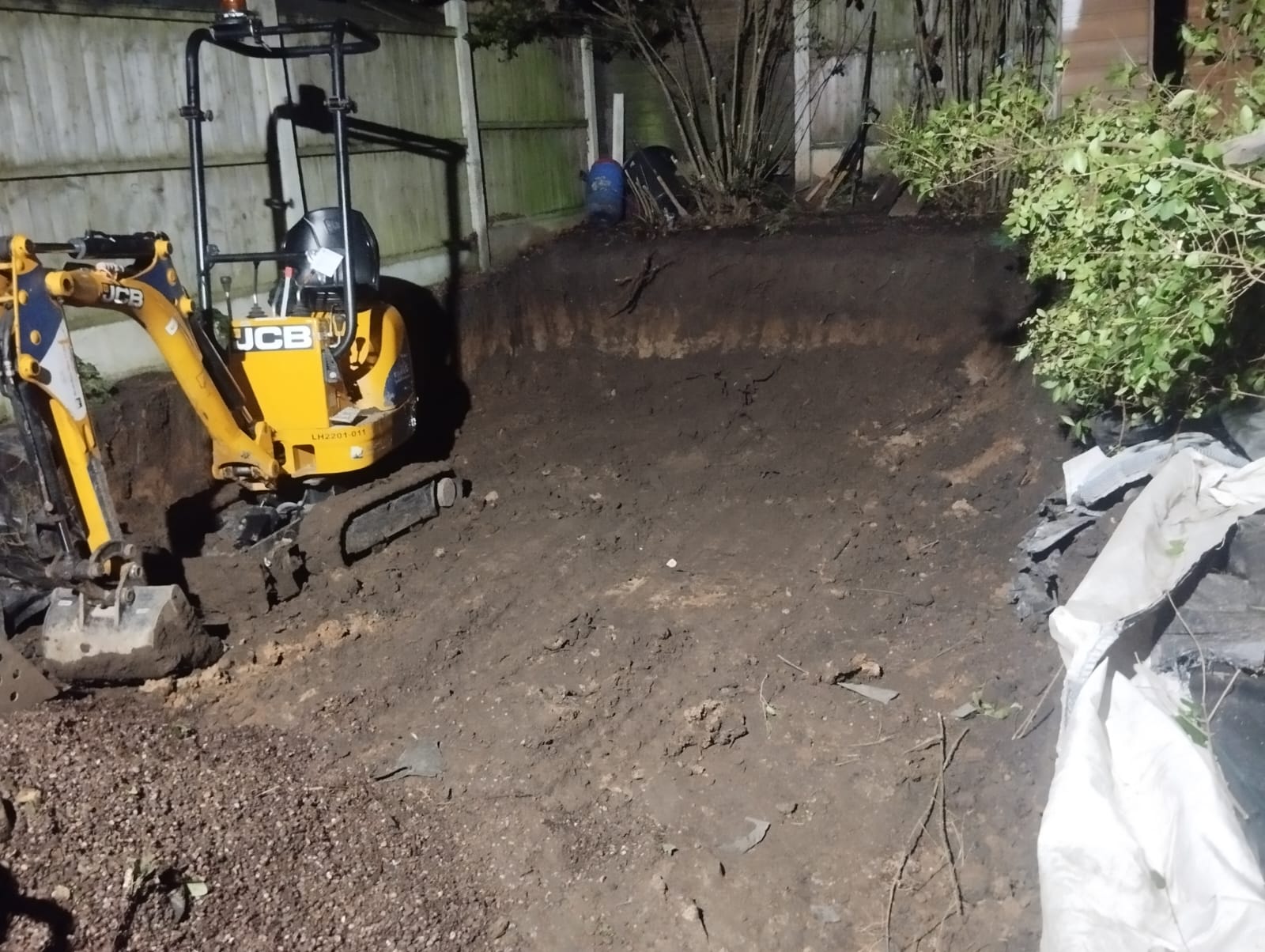
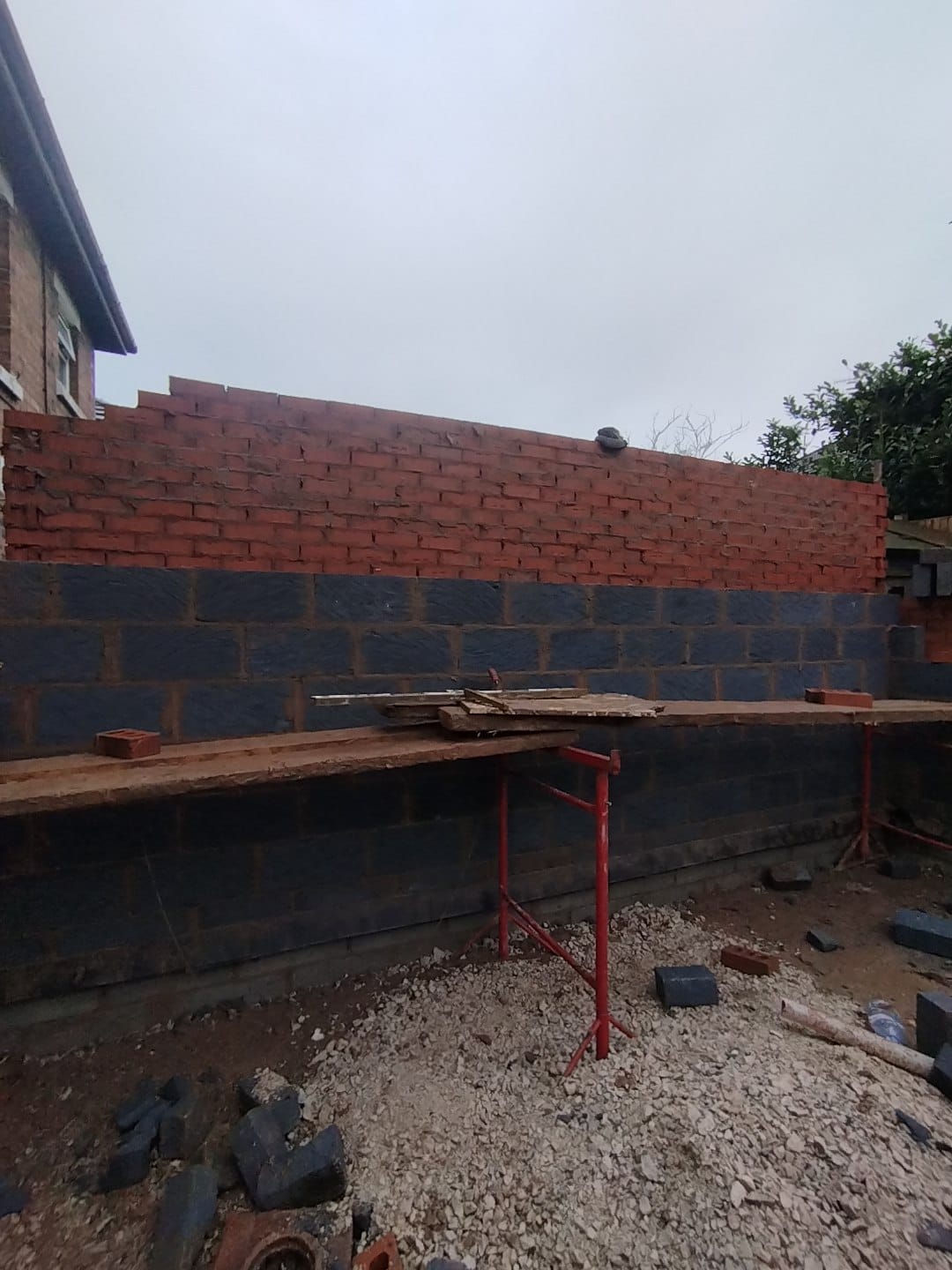
Project Overview
This rear extension project demonstrates T&S Construction's capability to create seamless and durable home expansions. The project blends structural improvements with refined interior touches.
Project Overview & Scope
The work involved:
- Foundation and Structural Work: Digging, rubble removal, and strong foundational construction up to DPC level.
- Brick and Block Shell: Walls built with cavity insulation for energy efficiency.
- Flat Roof Installation: Insulated timber roof with fiberglass finish as per building regulations.
- Interior Plastering: Smooth plaster finishes for walls and ceilings.
- Bathroom Installation: Modern shower room with tiling and plumbing fixtures.
- Electrical and Plumbing Systems: Comprehensive electrical rewiring, socket installations, and updated plumbing systems.
- Woodwork: Installation of doors, skirting boards, and architraves for a refined interior look.
Additional Features
- Miscellaneous Work: Installation of fascia boards, guttering, and a new manhole for efficient waste management.
- Fire Safety Compliance: Use of fire-rated materials where required.
Quality Assurance
- 6-month warranty for all work.
- Professional snagging support post-completion.
Project Management
The project was carefully planned and executed in multiple phases over an estimated 8-week timeline to ensure high standards and timely delivery.
Ready to Start Your Construction Project with T&S?
Get in touch with us today for a free consultation and quote
Call Us Now
+447543151146
Email Us
[email protected]
